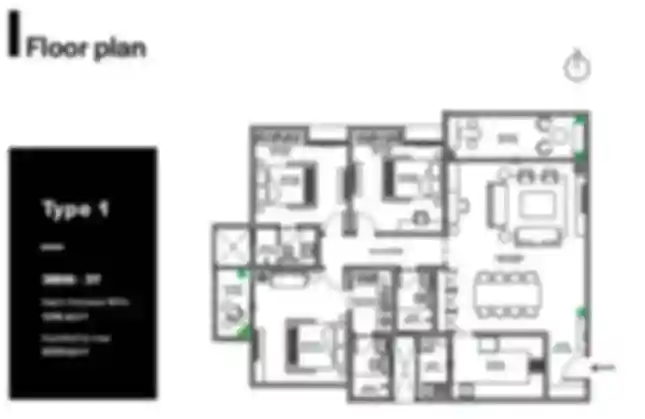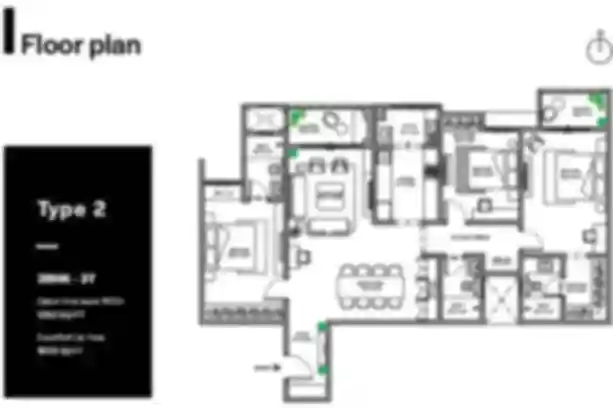Assetz Ren and Rei Floor Plan


Assetz Ren and Rei Floor Plan offers a distinctive approach to modern living with two spacious 3 BHK configurations, each designed to meet the diverse needs of families. Located in the prime area of Rayasandra, Gattahalli, Off Sarjapur Road, East Bangalore, this project by Assetz Group ensures that each unit combines comfort, luxury, and functionality. The Assetz Ren and Rei is designed to provide ample space and natural light, offering a pleasant living experience in the heart of one of Bangalore’s most promising locations. The development offers two well-planned 3 BHK apartment layouts: 1796 sq. ft. and 1925 sq. ft., both of which emphasize spacious living, effective space utilization, and maximum comfort.
The first option in this floor plan is the 3 BHK + 3T apartment with an area of 1796 sq. ft. This configuration is ideal for families looking for a balance between spaciousness and practicality. Upon entering, you are welcomed by a generous living and dining area that acts as the central hub of the apartment. The space flows seamlessly into the rest of the apartment, making it perfect for hosting guests or spending time with family. The living room and dining area are designed to ensure that every square foot of space is used efficiently, while the large windows allow ample natural light to flood the interior. This creates a warm, airy atmosphere that enhances the overall living experience.
The kitchen in the 1796 sq. ft. unit is strategically positioned to be both functional and convenient. It features a modern, modular design with enough counter space and storage for a variety of culinary needs. Additionally, the utility area is located adjacent to the kitchen, providing a dedicated space for washing, drying, and other household chores. The master bedroom in this floor plan is spacious, featuring an en-suite bathroom that offers privacy and convenience. The two additional bedrooms are also generously sized, each with ample wardrobe space and large windows. These rooms offer flexibility, as they can easily be converted into a home office, children’s room, or guest room based on your needs.
The 3 BHK + 3T apartment with a size of 1925 sq. ft. offers even more room, making it perfect for larger families or those who value extra space. Similar to the 1796 sq. ft. unit, the apartment starts with a large, open living and dining area that can accommodate a variety of furniture arrangements. The extra square footage in this layout allows for more expansive spaces in each room, offering a higher level of comfort. The living room flows into the dining space, creating a sense of openness, while the large windows ensure that each area is bathed in natural light.
The kitchen in the 1925 sq. ft. apartment is designed for culinary enthusiasts. It provides a more spacious layout, making it ideal for those who enjoy cooking and need additional storage and counter space. The modular setup ensures ease of use and convenience, making daily tasks easier. The apartment also features a larger utility area, making it more practical for laundry and other chores. The master bedroom in the 1925 sq. ft. floor plan is even more expansive, with a larger walk-in closet or wardrobe area and an en-suite bathroom that is fitted with high-end fixtures and finishes. This layout provides a greater sense of luxury and privacy.
Each of the three bedrooms in the 1925 sq. ft. unit is well-proportioned, offering ample space for comfort and personalization. The second and third bedrooms are perfect for children, guests, or a home office, and the additional space allows for versatile furniture arrangements. These rooms also enjoy large windows, ensuring excellent natural ventilation and light. The three bathrooms in this layout are strategically placed to ensure privacy and convenience, one of which is attached to the master bedroom, while the other two serve the other rooms. All bathrooms come with top-quality sanitary fittings and modern design, adding a touch of elegance to the apartment.
The Assetz Ren and Rei floor plan is thoughtfully designed with a focus on optimizing space and functionality, ensuring that every family member has a dedicated area that suits their needs. The larger 1925 sq. ft. layout offers even more flexibility and luxury, making it ideal for those looking for a more spacious living environment. Both floor plans are a perfect blend of modern aesthetics and practicality, with attention to detail in every room.
Additionally, the apartments in Assetz Ren and Rei are equipped with the latest in smart home technology and energy-efficient solutions, contributing to a comfortable living experience while promoting sustainability. With Vastu compliance and the inclusion of Carbon Healing Homes technology, the floor plans ensure positive energy flow and better air quality. Whether you opt for the 1796 sq. ft. or the 1925 sq. ft. unit, Assetz Ren and Rei guarantees an exceptional living experience, offering high-end living spaces that cater to modern lifestyles.
So, the Assetz Ren and Rei floor plan provides two distinct but equally impressive 3 BHK layouts that offer spaciousness, modern amenities, and thoughtful design. Whether you choose the 1796 sq. ft. or 1925 sq. ft. configuration, you are guaranteed a home that balances luxury with practicality, making it an excellent choice for those looking to invest in a high-quality residence in Bangalore. With top-notch amenities and a well-thought-out design, Assetz Ren and Rei is set to redefine what modern living in Bangalore can look like.
FAQ's- Frequently Asked Questions
Assetz Ren and Rei project has got exclusive 3 BHK apartment floor plans.